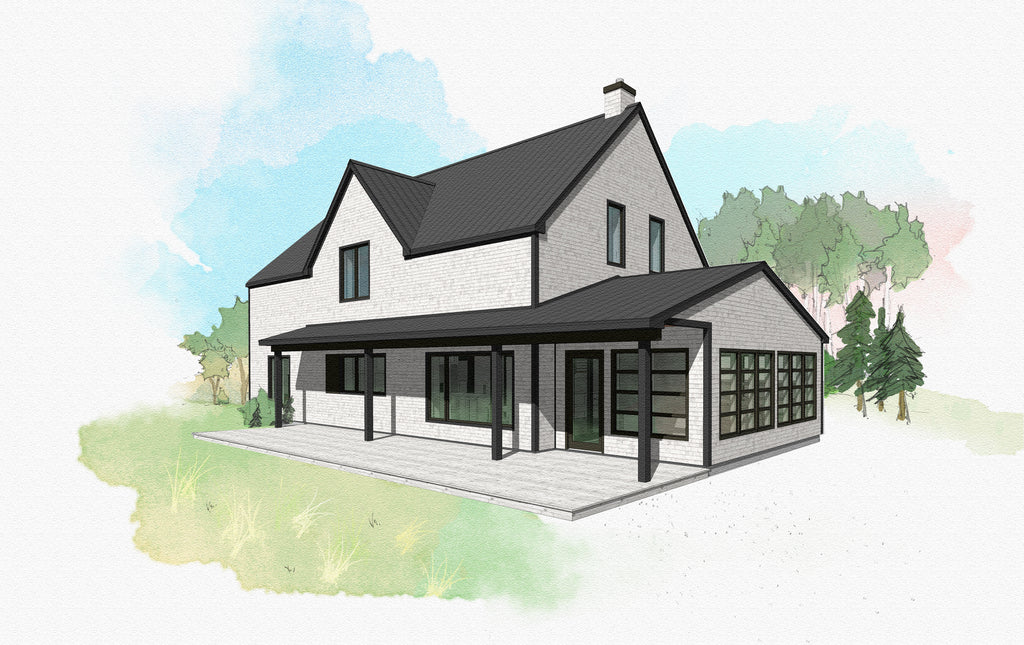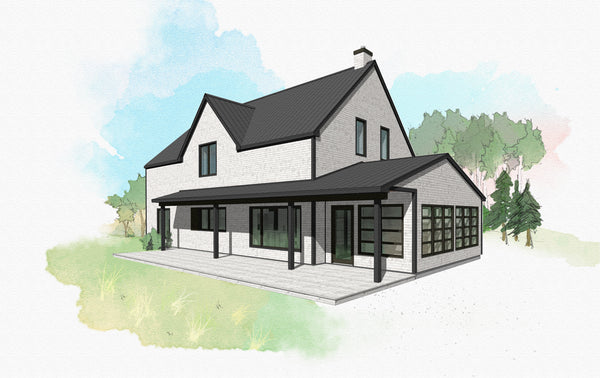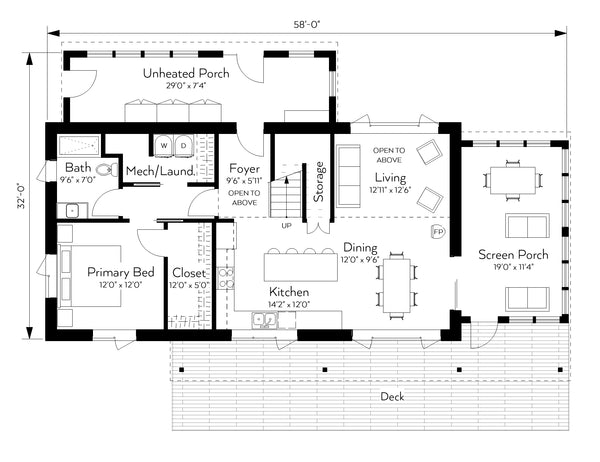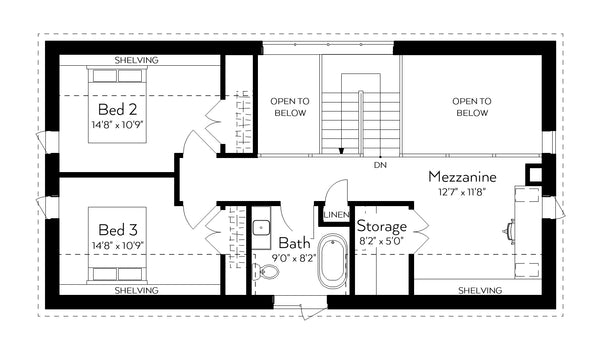- Skye Glen, 2780 SF
- Juniper Mountain, 2645 SF
- Dunmore, 2488 SF
- Schooner Pond, 2190 SF
- Dundee, 2180 SF
- Judique, 2440 SF
- Red Islands, 2128 SF
- Grand Mira, 2080 SF
- Black Rock, 2040 SF
- Lime Hill, 2040 SF
- Glencoe, 2000 SF
- Middle River, 1947 SF
- North Glen, 1900 SF
- Meadow, 1675 SF
- New Haven, 1826 SF
- Rocky Bay, 1707 SF
- East Bay, 1626 SF
- Little Narrows, 1373 SF
- Little Narrows, 1373 SF
- Gooseberry Cove, 1344 SF
- Point Tupper, 1260 SF
- Fox Cove, 1260 SF
- Grass Cove, 1133 SF
- Margaree, 1102 SF
- Piper's Cove, 1123 SF
- Mill Pond, 1075 SF
- Sugar Camp, 908 SF
- Sydney Duplex, 3706 SF
- Dunvegan, 2726 SF
- Juniper Mountain, 2645 SF
- Inverness, 2472 SF
- Highland Hill, 2186 SF
- Lake Ainsle, 2077 SF
- Judique, 2440 SF
- Aberdeen, 1994 SF
- Birch Cove, 1961 SF
- Derby Point, 1976 SF
- Glen Tosh, 1856 SF
- South Bar, 1808 SF
- Mabou, 1752 SF
- Glengarry, 1734 SF
- Skyline, 1680 SF
- Pipers Glen, 1680 SF
- Breton Cove, 1676 SF
- Baddeck, 1564 SF
- Martinique, 1515 SF
- Little Mabou, 1427 SF
- Fox Cove, 1260 SF
- Green Island, 725 SF
- Little Bras Dor, 580 SF
- Little Passage, 432 SF
back faces south
$2,734* savings on your annual energy costs

(click on large image for a slideshow)
Inspired by the beauty and simplicity of Middle River, Cape Breton, this two-storey plan fuses traditional architecture with modern efficiency and convenience, focusing on a sense of coziness, shelter, and integration with its surroundings.
In true modern farmhouse fashion, Middle River serves to provide ample transitional indoor-to-outdoor space, perfect for all kinds of outdoor enthusiasts. Both entrances to the home are buffered by porches, one adjacent to the main foyer for functionality and storage, the other branching off from the living space for relaxing and enjoying the views and fresh air throughout the year.
The main floor layout includes a large primary bedroom suite along with laundry, mechanical and plenty of storage, making this a suitable plan for fully accessible living. The second floor adds two bedrooms, full bath, more storage, and a bright, open mezzanine that can serve as a second family room, office, or flex space.
With its compact footprint and shape, this three-bedroom home’s interiors walk the line between modern luxury, ultra-efficiency, and adaptability, all within its charming and timeless exterior.
Three bedroom plus office Middle River Passive House features:
- A lot of different spaces in a small footprint.
- A generous open great-room and double height space.
- Porches draw out entry and give more places for storage.
- Compact storey-and-a-half design
Energy Usage - 25,727 kWhrs/year
Annual Cost - $3,859/year
Built to Passive House (PHIUS)
Energy Usage - 7,498 kWhrs/year
Annual Cost - $1,125/year
Enjoy a $2,734* savings on your annual energy costs. *Cost estimate is based on an assumed 15 cent per kWhr price



