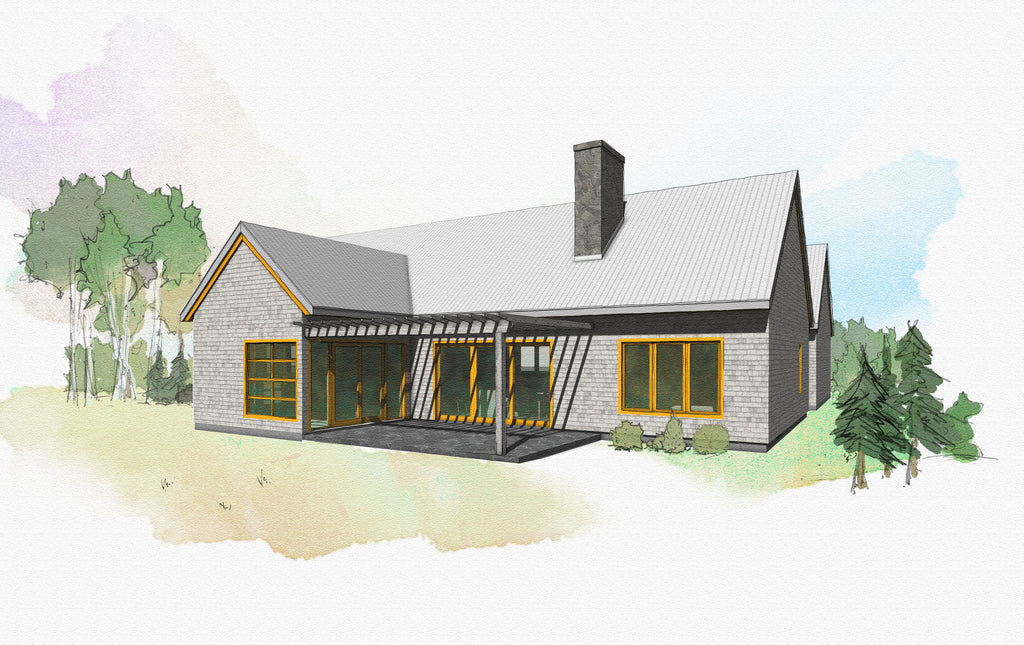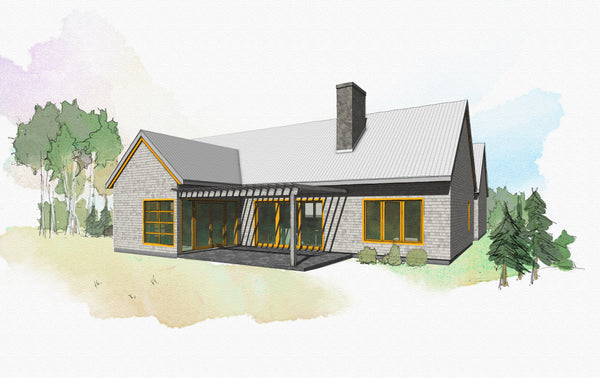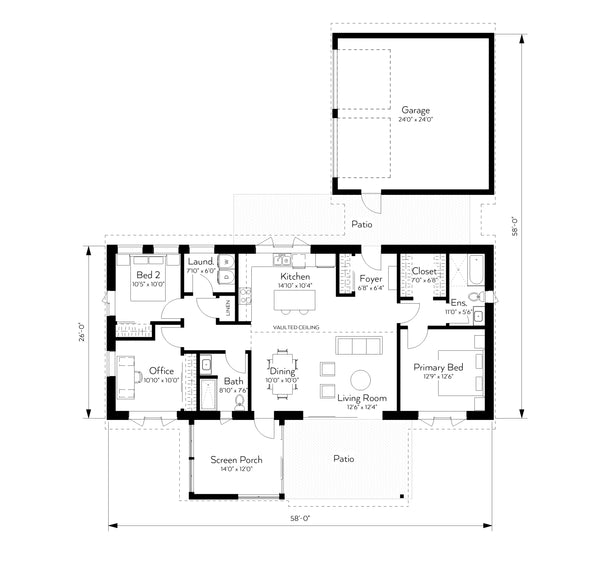- Skye Glen, 2780 SF
- Juniper Mountain, 2645 SF
- Dunmore, 2488 SF
- Schooner Pond, 2190 SF
- Dundee, 2180 SF
- Judique, 2440 SF
- Red Islands, 2128 SF
- Grand Mira, 2080 SF
- Black Rock, 2040 SF
- Lime Hill, 2040 SF
- Glencoe, 2000 SF
- Middle River, 1947 SF
- North Glen, 1900 SF
- Meadow, 1675 SF
- New Haven, 1826 SF
- Rocky Bay, 1707 SF
- East Bay, 1626 SF
- Little Narrows, 1373 SF
- Little Narrows, 1373 SF
- Gooseberry Cove, 1344 SF
- Point Tupper, 1260 SF
- Fox Cove, 1260 SF
- Grass Cove, 1133 SF
- Margaree, 1102 SF
- Piper's Cove, 1123 SF
- Mill Pond, 1075 SF
- Sugar Camp, 908 SF
- Sydney Duplex, 3706 SF
- Dunvegan, 2726 SF
- Juniper Mountain, 2645 SF
- Inverness, 2472 SF
- Highland Hill, 2186 SF
- Lake Ainsle, 2077 SF
- Judique, 2440 SF
- Aberdeen, 1994 SF
- Birch Cove, 1961 SF
- Derby Point, 1976 SF
- Glen Tosh, 1856 SF
- South Bar, 1808 SF
- Mabou, 1752 SF
- Glengarry, 1734 SF
- Skyline, 1680 SF
- Pipers Glen, 1680 SF
- Breton Cove, 1676 SF
- Baddeck, 1564 SF
- Martinique, 1515 SF
- Little Mabou, 1427 SF
- Fox Cove, 1260 SF
- Green Island, 725 SF
- Little Bras Dor, 580 SF
- Little Passage, 432 SF
side faces south
$2,366* savings on your annual energy costs

(click on large image for a slideshow)
A close relative to the Little Narrows, Martinique shares the same central living core opening to both north and south, with bedroom suites on either side.
This plan offers a ton of flexibility – whether you’re looking to work from home, raise kids, retire, or just want that extra bit of space for your newest hobby, Martinique has lots to offer.
A double garage with covered walkway leads to the front patio entrance, where you are welcomed into an entry foyer with a view to the south, and an open concept great room with vaulted ceiling.
To one side is the primary bedroom suite with private walk-in closet and four-piece bath; to the other is a second bedroom plus office complete with a full bath, linen closet and laundry/mechanical space.
The large outdoor space to the south is framed by a three-season screen porch, providing a gradient of indoor-outdoor living options. All of this in just over 1,500 square feet, Martinique is packaged in an elegant and understated form that takes energy efficiency just as seriously as its thoughtful layout.
Three bedroom Martinique Passive House features:
- Separate bedroom wings.
- A south-side yard or south backyard, depending on your site.
- One-level living.
- A bright, spacious great-room with adjoining screen porch.
- A primary suite with ensuite bathroom and walk-in closet.
- Two additional bedrooms and a bathroom.
Energy Usage - 23,032 kWhrs/year
Annual Cost - $3,455/year
Built to Passive House (PHIUS)
Energy Usage - 7,256 kWhrs/year
Annual Cost* - $1,088/year
Enjoy a $2,366 savings on your annual energy costs. *Cost estimate is based on an assumed 15 cent per kWhr price


